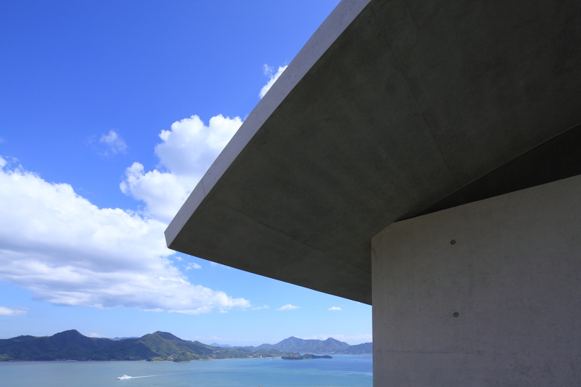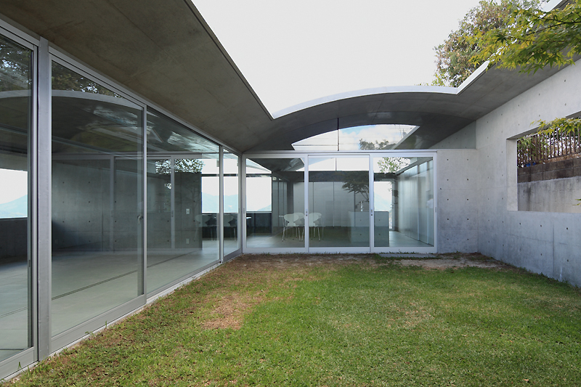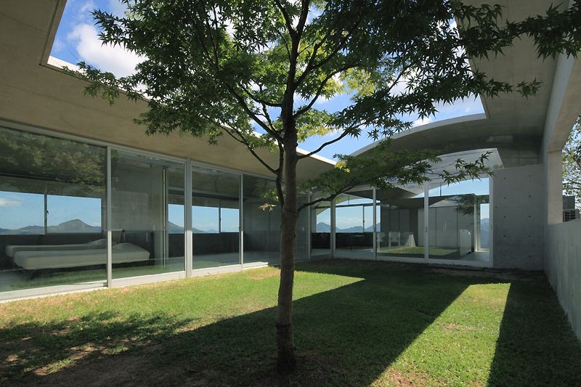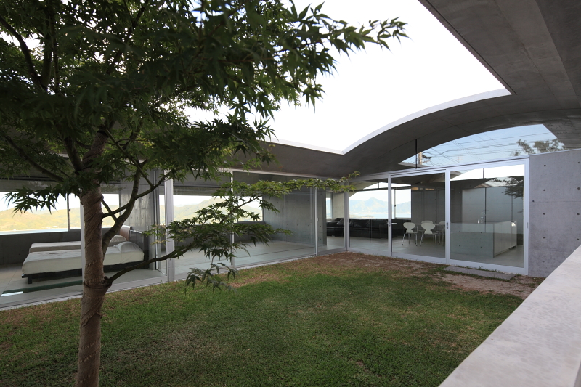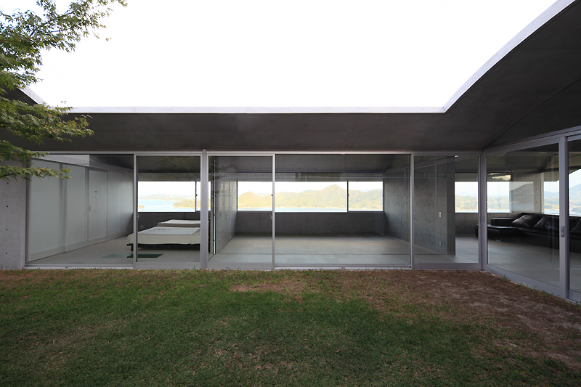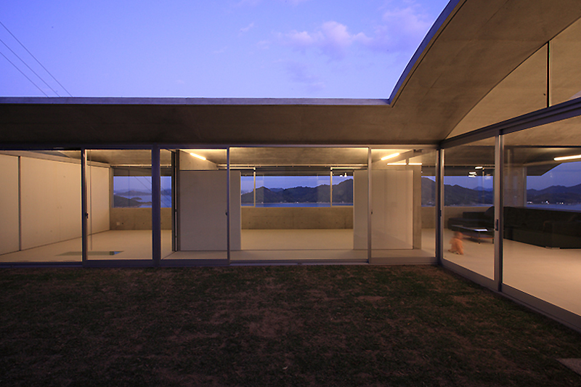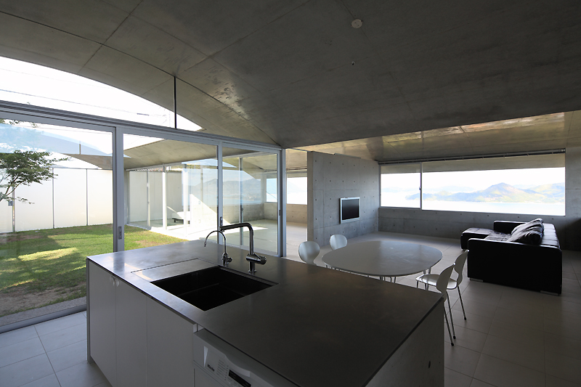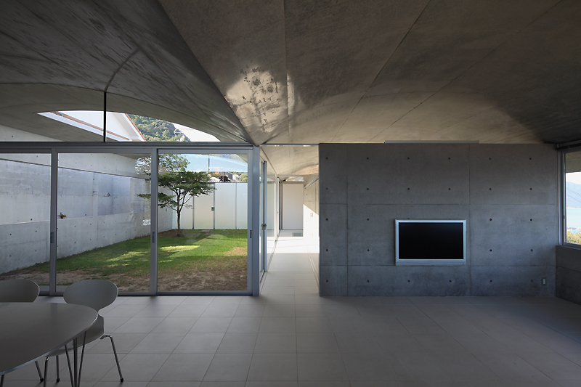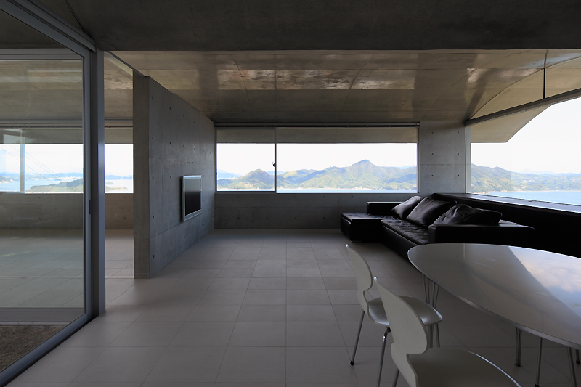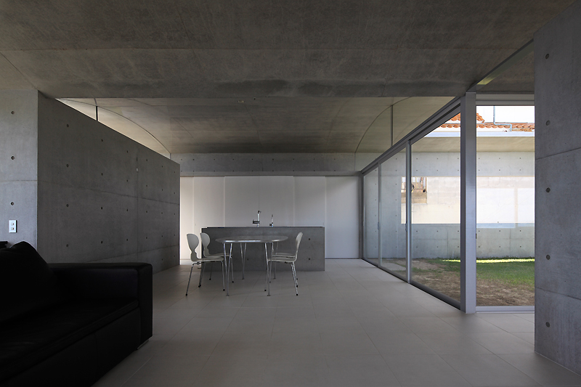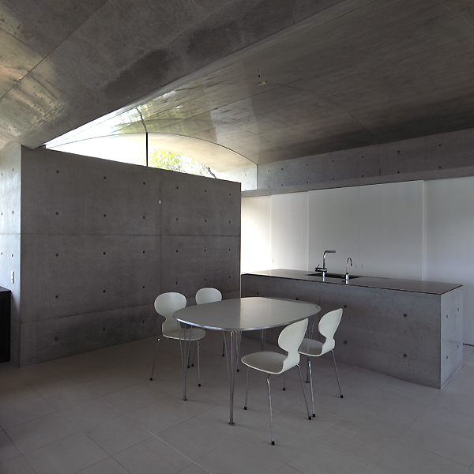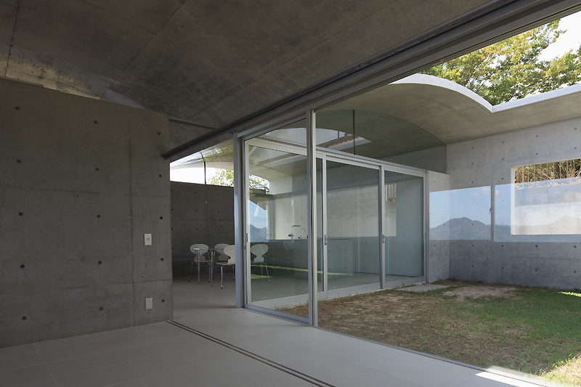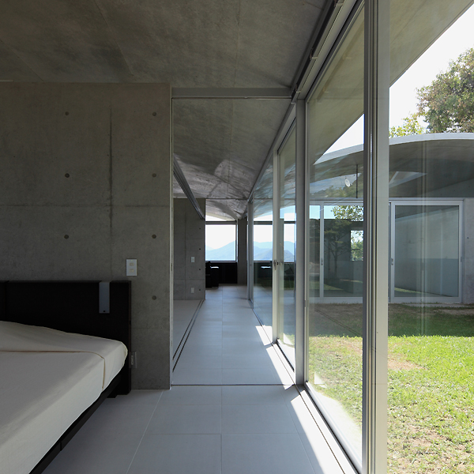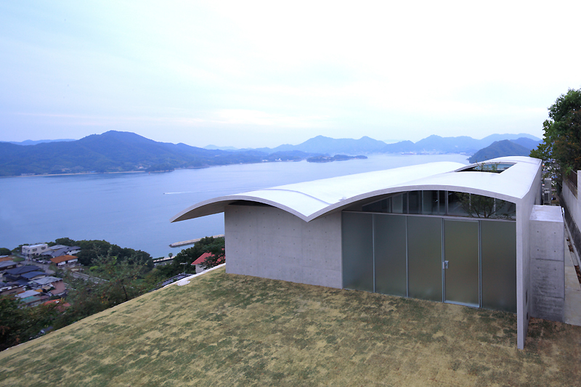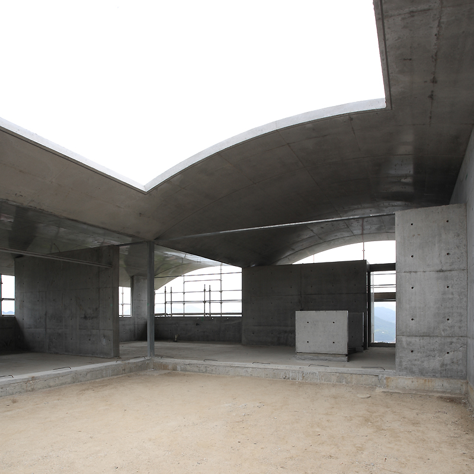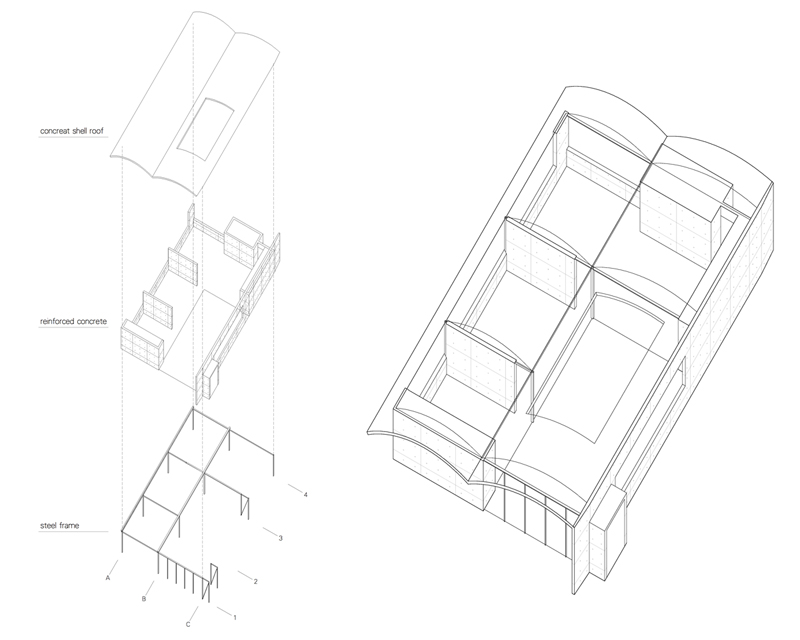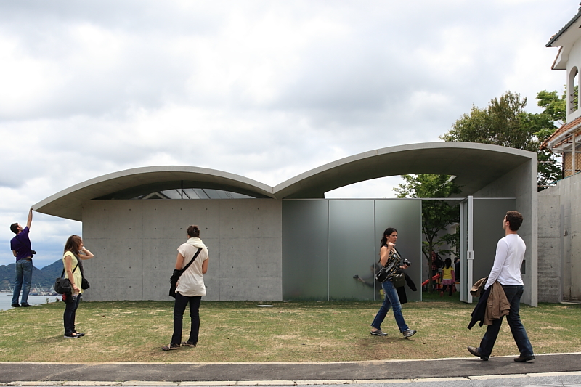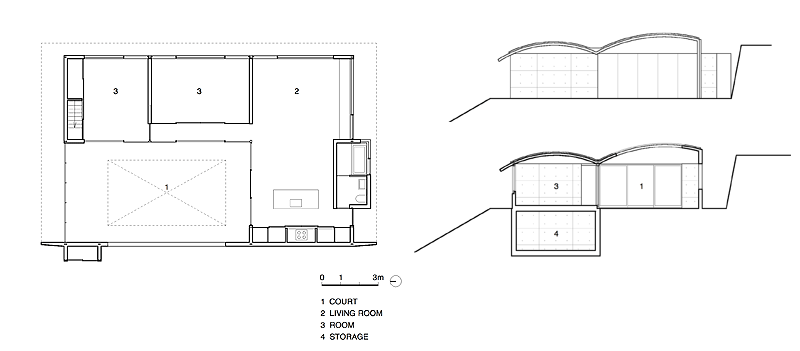House in Sunami
The site is located on the hill spreading the panoramic view of Seto Inland Sea.
In this beautiful scenery, we aimed to the house filled with the atmosphere surrounding this area.
To set the court with skylight at the back of the rooms, it's possible to enjoy the life opening to both of the sea and the mountain side.
We selected the shell construction for the roof to get the spread of space.
The slab reinforcement is consist of single layer, and the thickness of the slab is 120mm.
The roof is covering the whole the house no matter which '' inside'' and ''outside''.
Usually, the big beam or column of concrete frame are needed to against for the thrust of the shell.
But in this house, light construction and simple space is realized by arranging a steal frame with the reinforced concrete.
It's free from arbitrary decision and consists of simple construction,
but at the same time, there are rich sequence of the space and comfortable relationship between the surroundings.
Location: Mihara, Hiroshima, Japan
Main use: house
Site area: 308m2
Building area: 117.17m2
Total floor area: 115.585m2
Design term: 2008
Construction term: 2009
|



